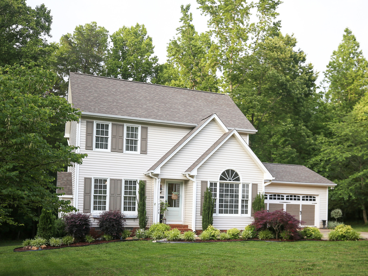
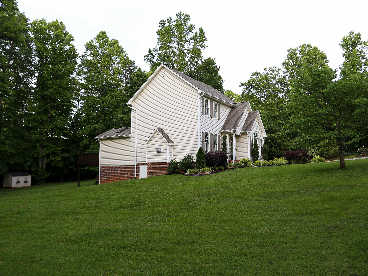
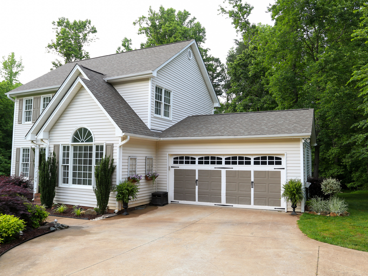
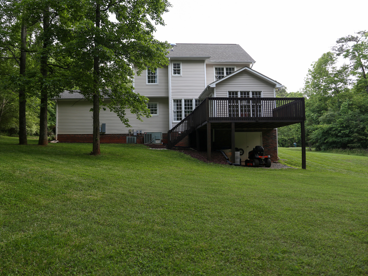
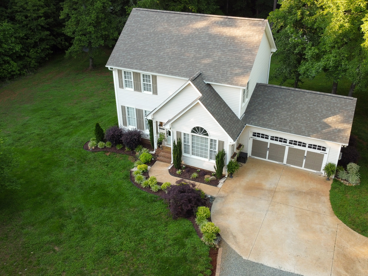
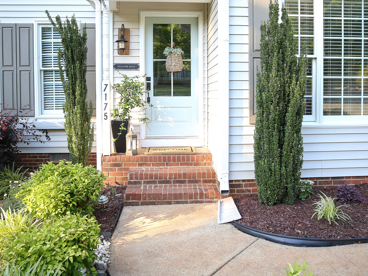
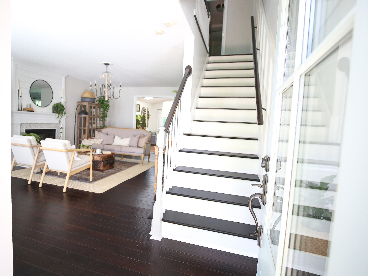
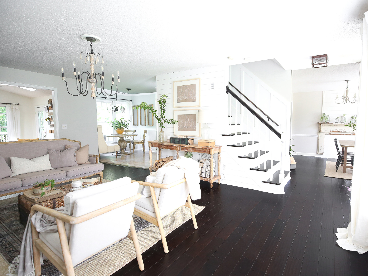
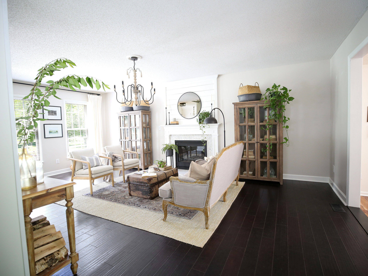
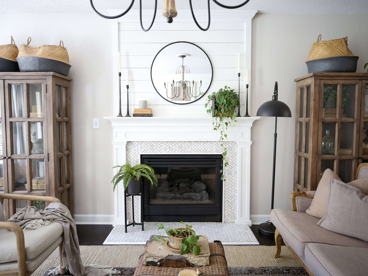
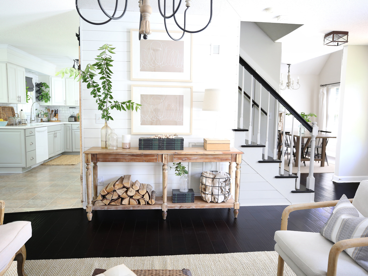
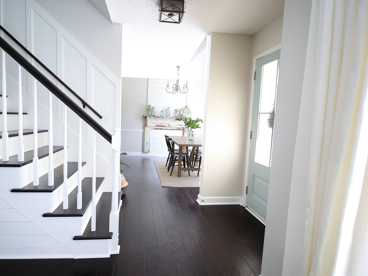
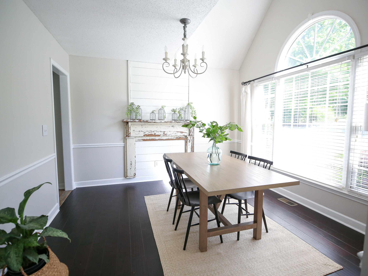
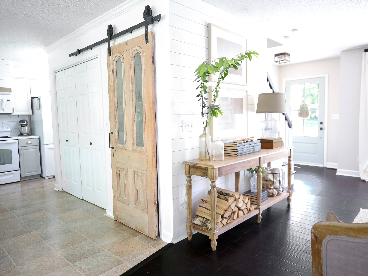
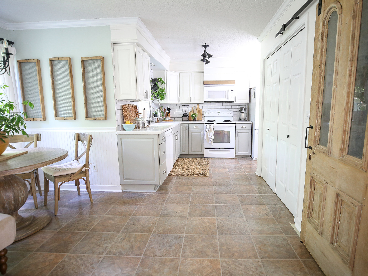
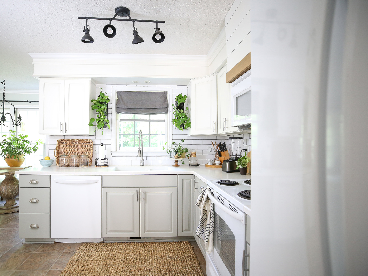
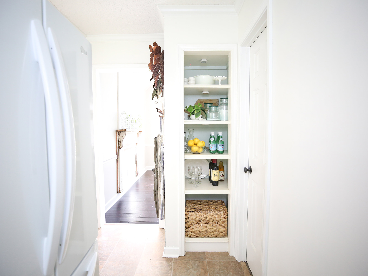
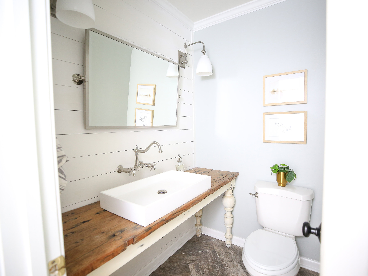
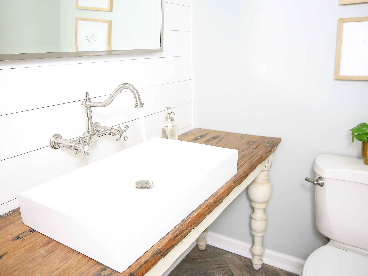
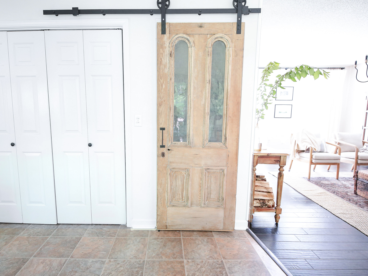
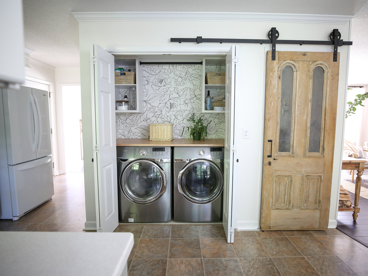
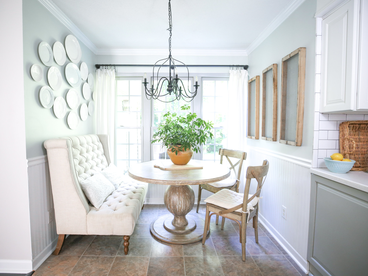
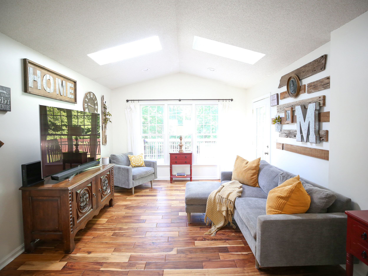
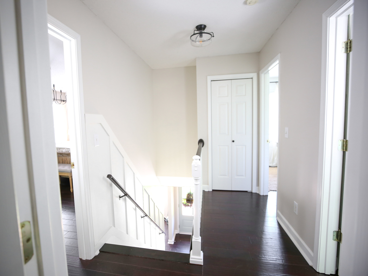
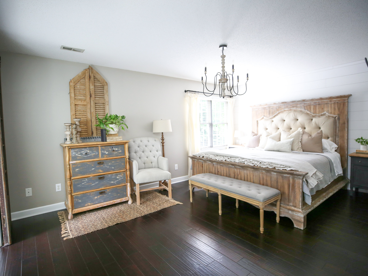
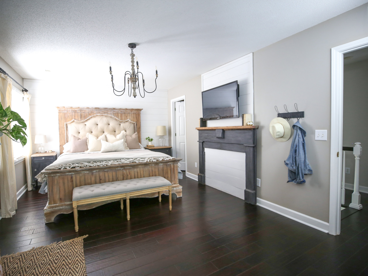
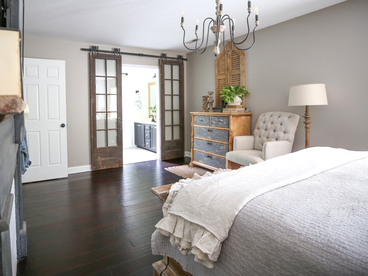
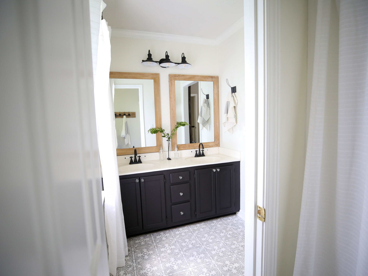
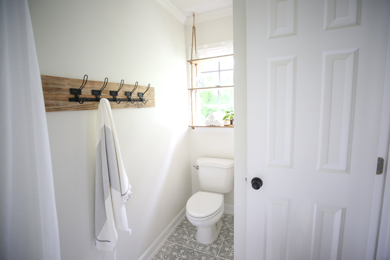
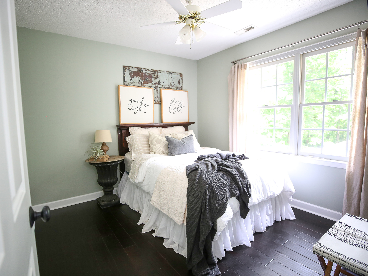
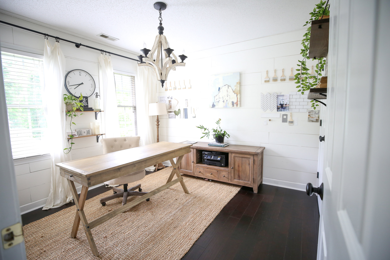
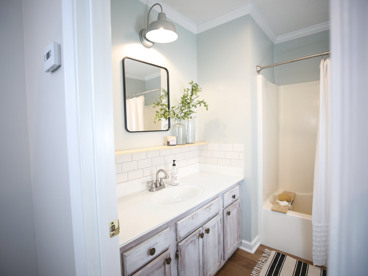
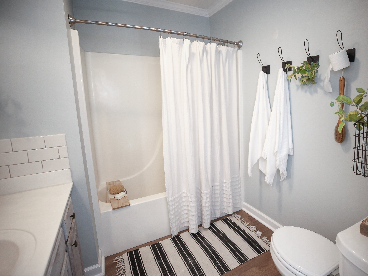
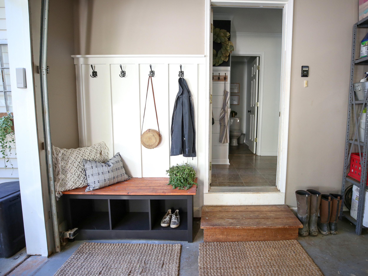
Status: SOLD
3 BEDROOM | 2.5 BATH | 1.24-ACRE LOT | 1,756 SQFT
Beautiful fully updated home featuring 3 bedrooms, 2.5 bathrooms nestled on a private 1.24 acres lot. Mature landscape design and a large yard that leads into a wooded setting.
A Simpson Door Company 4 Pane Thermal Sash solid wood front door invites you into an open floor plan that has been fully updated. Hand scraped birch hardwood floors throughout. Designer lighting used throughout home with all energy efficient LED bulbs. Spacious living room with a custom fireplace that features a herringbone pattern Carrara marble surround, shiplap, and a gas log insert. Formal dining room with vaulted ceiling and large picture window. Bright and sunny vaulted family room with sky lights that leads out onto a 12x12 wooden deck overlooking the large backyard perfect for entertaining guests and summer cookouts.
Renovated kitchen featuring subway tile, white Corian countertops, single-handle coil spring neck faucet, custom hood, soft close drawers, French door LG refrigerator* (*conveys with acceptable offer), antique pantry door on barndoor hardware, and a breakfast nook area. Laundry featuring custom wallpaper and storage.
Stunning custom half bath off kitchen featuring an open vanity with chunky turned legs, antique Indonesian railroad board top, weathered wood look plank tile laid in herringbone pattern, Signature Hardware rectangle vessel mount sink, wall mount facet, shiplap accent wall, Pottery Barn Kensington Double Wide Pivot Mirror, and Pottery Barn Covington Articulating Wall Scones.
Stairway features wood stairs with board and batten accent leading up to 2 bedrooms, guest bath, linen closet, and master suite. Large master suite with shiplap accent wall, custom shiplap faux fireplace with tv mount, walk-in closet, and antique French doors on barn door hardware leading into master bath. Master bath features a double vanity, beautiful designed flooring, and lots of natural light from windows.
Custom garage doors on a two-car attached garage with a bench and storage beside door leading into home. New architectural style shingle roof with 50-year warranty and 10-year warranty on labor. Storage room under family room with double doors and a storage shed out back.
Best of both worlds on a private lot with a large yard but conveniently located 10 minutes from interstate 85 or 40, 20 minutes to Greensboro, with an easy commute to Triad or Triangle. Home has been featured in multiple major shelter publication magazines such as Farmhouse Style and Better Homes and Gardens. Make this move in ready house your dream home!
*Special offer for buyer to purchase furnishings. Buyer will receive information packet that includes property and interior features notes (including utility information, paint colors, and all finish details).
PROPERTY FEATURES:
3 BEDROOMS
2.5 BATHS
WOOD FLOORING
OPEN FLOOR PLAN
Appliances included: Dishwasher, Microwave, Range/Over
French Door LG Refrigerator *Conveys with acceptable offer.
Foundation: Crawl Space
2 CAR GARAGE
1.24 ACRE PRIVATE LOT
MATURE LANDSCAPE DESIGN
LARGE YARD
Cooling: Central AC
Heating: Forced Air
Water/Sewer: Septic Tank, Well
RENOVATED KITCHEN
GAS FIREPLACE
NEW ROOF
LOTS OF CUSTOM TOUCHES
12x12 Deck
Storage Shed
Storage Room
VIDEO TOUR:
ABOUT THE AREA:
Located right off HWY 62 in a quiet neighborhood on a dead end street.
10 minutes from interstate 85 or 40, 20 minutes to Greensboro, 10 mins to Burlington, with an easy commute to Triad or Triangle.
What we love about the area is how quickly we can get anywhere in the triad or triangle but still have space and plenty of room on a larger lot.
Minutes away from Homeland Creamery our favorite place for fresh milk and ice-cream!
INTERESTED OR WANT MORE INFORMATION? USE THE CONTACT FORUM BELOW- MY REALTOR AND I WILL BE HAPPY TO ANSWER ANY QUESTIONS YOU MIGHT HAVE!
Call or Text for a private tour: (336) 263-4875
Realtor.com Listing: CLICK HERE



